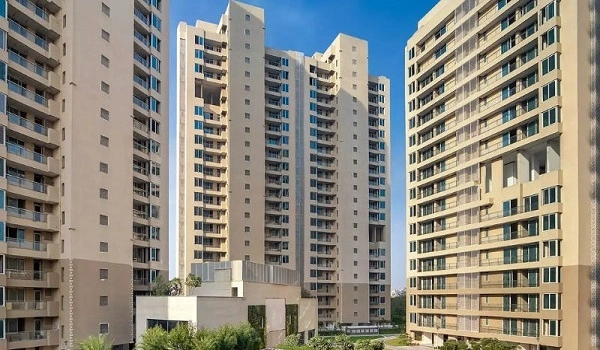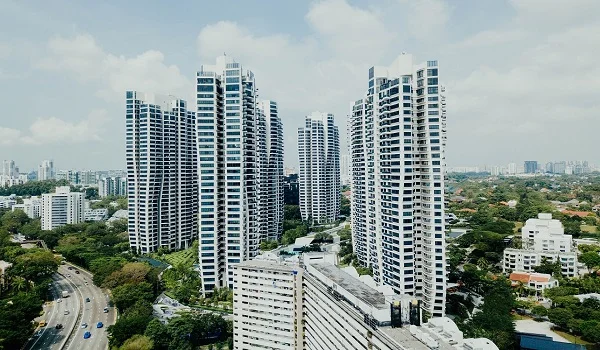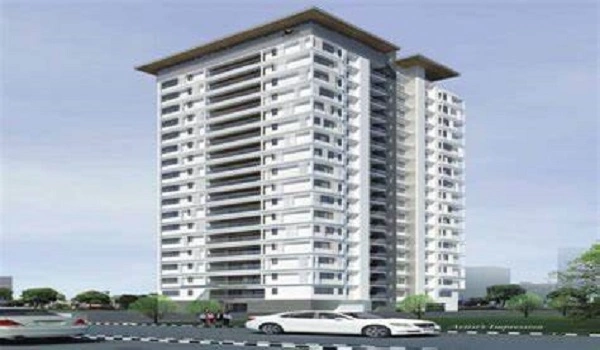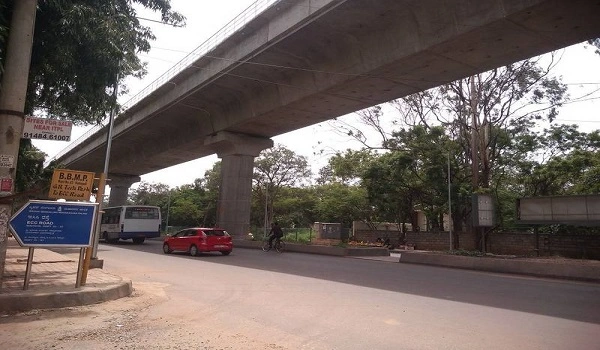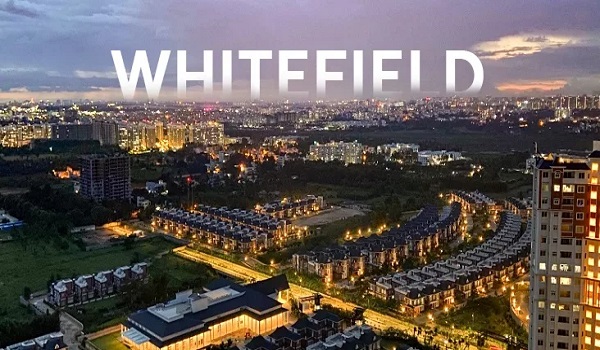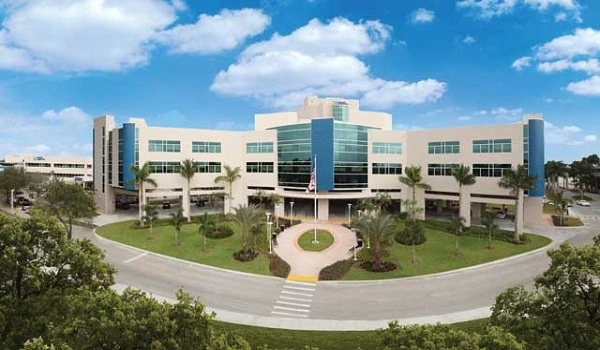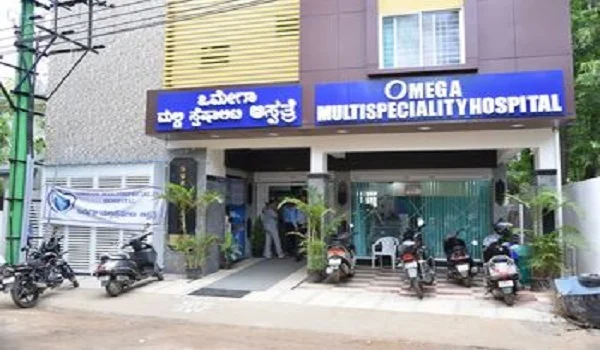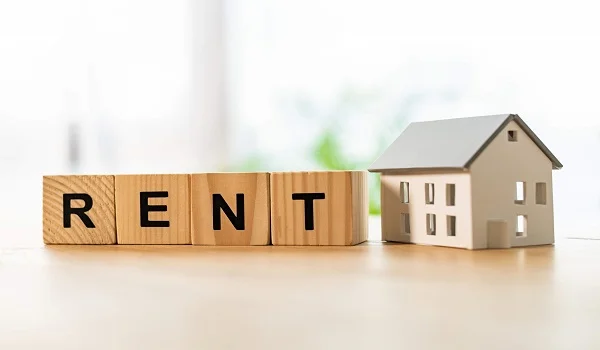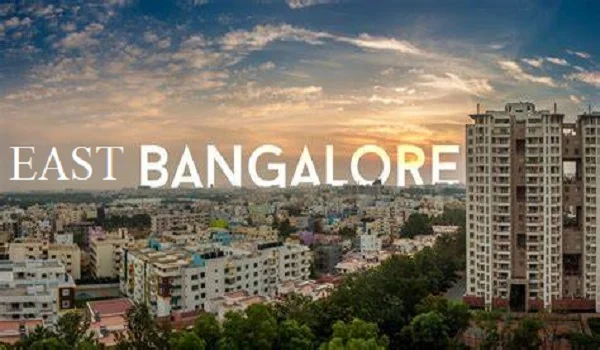Prestige Avon 4 bhk apartment floor plan
The Prestige Avon 4 BHK apartment floor plan covers 2200 sq. ft. of built-up area. The home is designed for big families who want more space. The plan has 4 bedrooms, 3 bathrooms, a living room, a kitchen, a foyer, and 3 balconies. The price of this 4 BHK apartment is Rs. 3.8 crores. Every area in the apartment has proper planning with good dimensions.
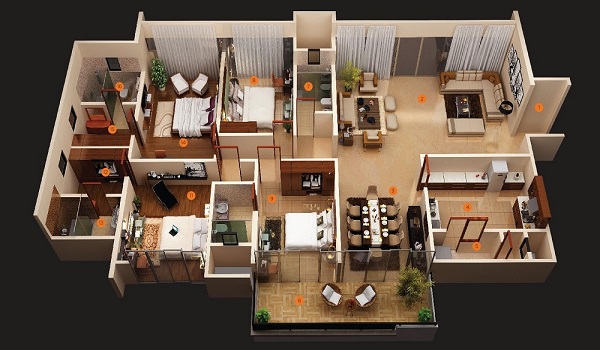
The 4 BHK apartment comes with four bedrooms. Each bedroom has enough space for furniture and storage.
- The master bedroom is about 16 ft x 14 ft. It has space for a king-size bed, a large wardrobe, and seating. It also connects to an attached bathroom and balcony.
- The second bedroom measures about 14 ft x 12 ft. It can fit a queen-size bed, a wardrobe, and a study table.
- The third bedroom is around 13 ft x 12 ft. It can be used as a children’s bedroom with twin beds or a guest room.
- The fourth bedroom is about 12 ft x 11 ft. This room is slightly smaller and works well for guests, parents, or as a study.
All bedrooms have windows for natural light and cross-ventilation.
The living room in the 4 BHK apartment is spacious. Its size is about 20 ft x 16 ft. This space allows for a big sofa set, a television unit, and a dining area nearby. The living room has access to one of the balconies, which adds extra space for outdoor seating.
The kitchen in the apartment is well planned. The estimated size of the kitchen is 12 ft x 10 ft. It has proper space for cabinets, a cooking area, and a refrigerator. The kitchen also has a utility space for washing and storage.
There are three bathrooms in the 4 BHK floor plan.
- The master bathroom measures about 9 ft x 7 ft. It comes with modern fittings and space for a shower area.
- The second bathroom is about 8 ft x 6 ft. It is attached to the second bedroom.
- The third bathroom is about 7 ft x 6 ft. This bathroom is common and can be accessed from the living and dining areas.
Each bathroom is designed with tiles and fittings that are easy to maintain.
The foyer of the apartment is around 7 ft x 6 ft. It acts as the entrance area of the home. This space gives a private entryway before reaching the living room.
The 4 BHK plan has three balconies.
- The first balcony connects to the living room and measures about 12 ft x 6 ft. It is suitable for outdoor seating.
- The second balcony is attached to the master bedroom and is around 10 ft x 6 ft.
- The third balcony is attached to the second bedroom and measures about 8 ft x 5 ft.
All balconies are wide enough to enjoy views and natural air.
The dining area is part of the living room space. It is about 12 ft x 10 ft. The area can fit a six-seater dining table comfortably. It is placed near the kitchen for easy access.
The plan also has utility space next to the kitchen. The utility is about 8 ft x 5 ft and can be used for washing machines and extra storage. Built-in wardrobes in bedrooms also help with more storage.
The price of the Prestige Avon 4 BHK apartment is Rs. 3.8 crores. This makes it a premium home option with luxury and space. The large floor plan and multiple rooms make it suitable for big families.
The Prestige Avon 4 BHK apartment has a 2200 sq. ft. floor plan. It includes 3 bathrooms, 4 bedrooms, a living room, a kitchen, a foyer, and 3 balconies. The master bedroom is 16 ft x 14 ft, the living room is 20 ft x 16 ft, and the kitchen is 12 ft x 10 ft. The apartment is priced at Rs. 3.8 crores. Every part of the plan is well-designed to give comfort, privacy, and enough space for family living.
Prestige Avon Blog
| Enquiry |
