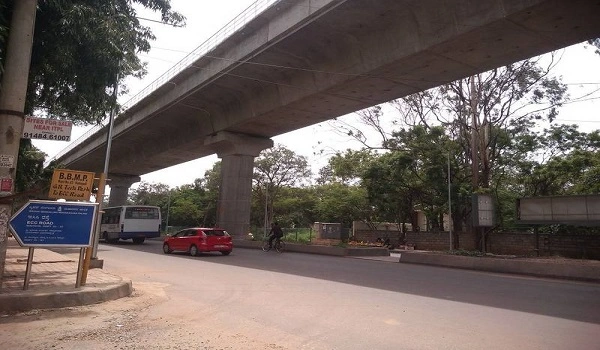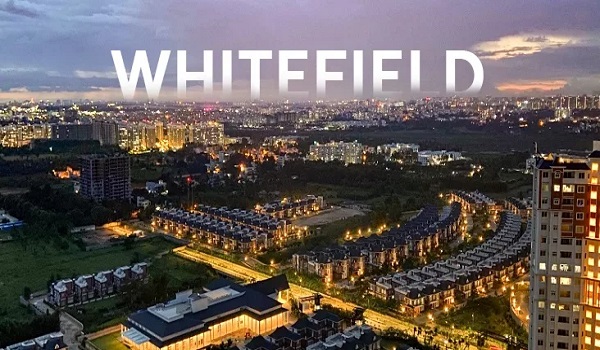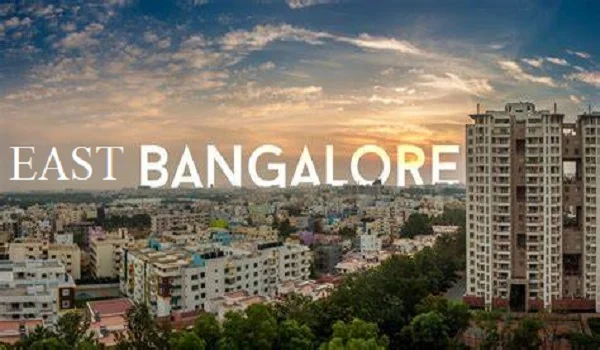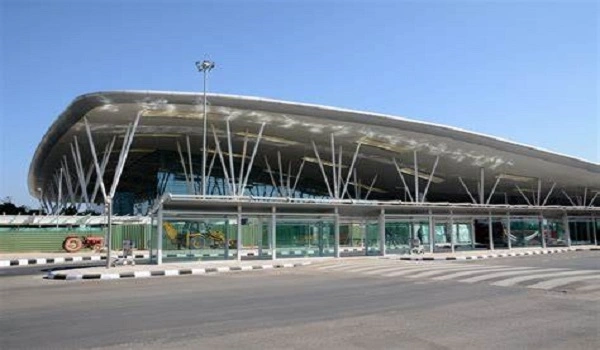Prestige Avon 5 Bhk Apartment Floor Plan
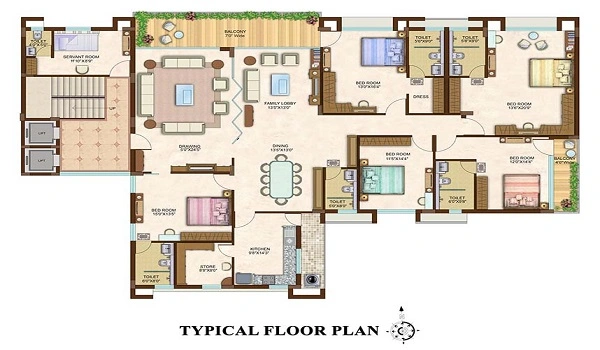
The Prestige Avon 5 BHK apartment floor plan has a total size of 3000 sq ft. The home is designed with five bedrooms, a foyer, a living room, a kitchen, four balconies, and four bathrooms. The price of the 5 BHK apartment is Rs. 5.9 crores. Every room in the plan is built with ample space and clear dimensions.
The foyer in the Prestige Avon 5 BHK apartment is about 8 feet by 7 feet. The foyer serves as the entry space that connects to the living room. The flooring in the foyer is laid with premium tiles. The foyer offers enough space for a shoe rack or a small console table. The foyer separates the main rooms from the entry door.
The living room in the Prestige Avon 5 BHK apartment measures about 22 feet by 18 feet. The living room connects directly to one of the balconies. The living room has enough space for large sofas, a dining table, and a TV unit. The design of the living room ensures natural light through large sliding glass doors. The living room is placed at the centre of the home, linking other spaces.
The kitchen in the Prestige Avon 5 BHK apartment measures about 14 feet by 12 feet. The kitchen connects to a utility space for washing and storage. The kitchen has space for cabinets on two sides with granite countertops. The kitchen can fit a double-door refrigerator and a cooking range. The layout of the kitchen allows for easy cooking and movement. The kitchen connects to the dining section of the living room.
The Prestige Avon 5 BHK apartment has five bedrooms.
- Master Bedroom
The master bedroom measures about 18 feet by 16 feet. The master bedroom connects to an attached bathroom and a balcony. The master bedroom has good space for a king-size bed, side tables, and a wardrobe. The room has large windows that provide ventilation and light. - Second Bedroom
The second bedroom measures about 16 feet by 14 feet. The second bedroom has an attached bathroom. The bedroom connects to one of the four balconies. The size of the room allows a queen-size bed and a wardrobe. - Third Bedroom
The third bedroom measures about 15 feet by 13 feet. The room comes with an attached bathroom. The room has a balcony attached for extra outdoor space. The bedroom fits two single beds or one queen-size bed. - Fourth Bedroom
The fourth bedroom measures about 14 feet by 12 feet. The room shares a bathroom with the fifth bedroom. The size of the room allows a double bed and a wardrobe. The fourth bedroom has windows facing outside for good air circulation. - Fifth Bedroom
The fifth bedroom measures about 13 feet by 12 feet. The room has easy access to the common bathroom. The bedroom can be used as a guest bedroom or a study room. The room has a window for natural light.
The Prestige Avon 5 BHK apartment has four bathrooms.
- The master bathroom measures about 10 feet by 8 feet.
- The second bathroom measures about 9 feet by 7 feet.
- The third bathroom measures about 8 feet by 7 feet.
- The fourth bathroom, which is common, measures about 8 feet by 6 feet.
All bathrooms are fitted with modern sanitary fittings. Each bathroom has space for a shower, a washbasin, and a toilet. The bathrooms have anti-skid tiles on the floor for safety.
The Prestige Avon 5 BHK apartment has four balconies.
- The balcony attached to the living room measures about 12 feet by 6 feet.
- The balcony attached to the master bedroom measures about 10 feet by 6 feet.
- The balcony attached to the second bedroom measures about 10 feet by 5 feet.
- The balcony attached to the third bedroom measures about 9 feet by 5 feet.
Each balcony provides outdoor seating space. The balconies bring fresh air and ventilation into the home.
The Prestige Avon 5 BHK apartment with 3000 sq ft ensures space for a large family. Every bedroom is planned with ample space and privacy. The living room is central and connects the foyer, kitchen, and balconies. The four bathrooms are distributed to cover all five bedrooms. The four balconies ensure open space in different parts of the home. The layout balances private rooms and shared spaces.
Prestige Avon Blog
| Enquiry |
