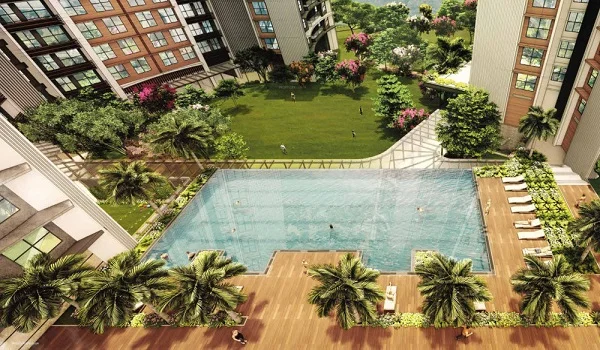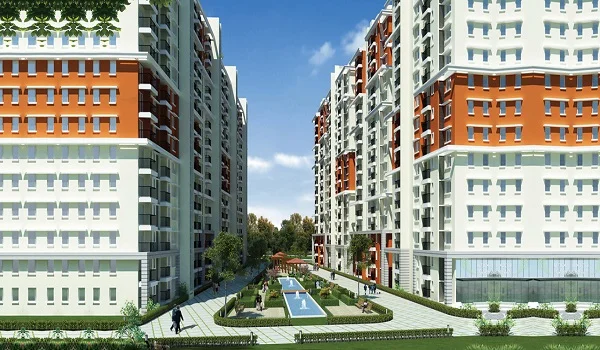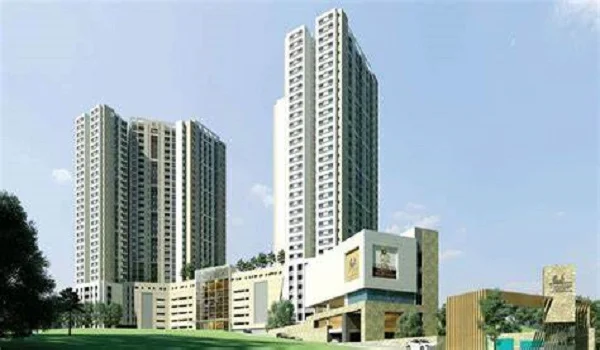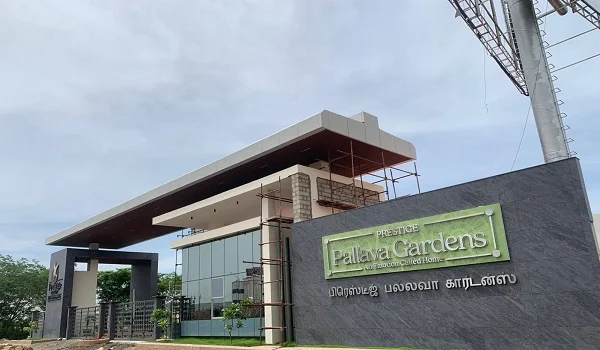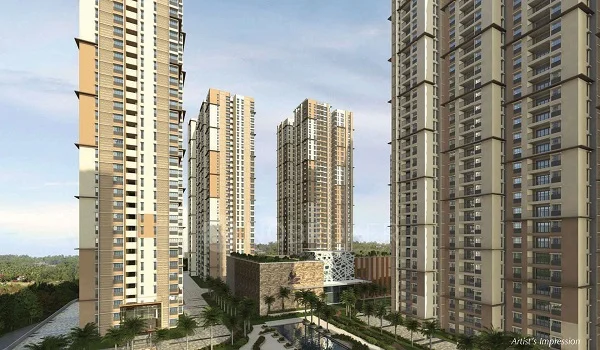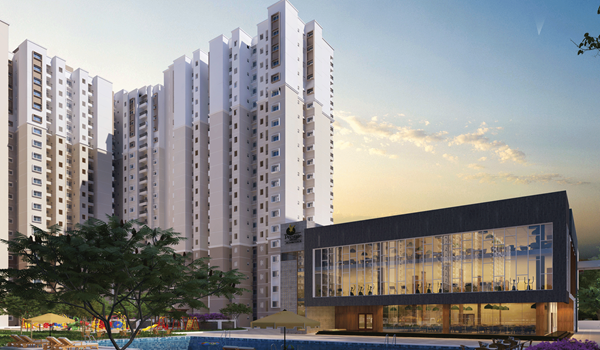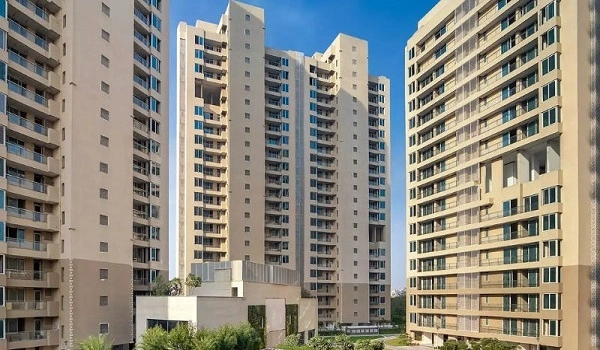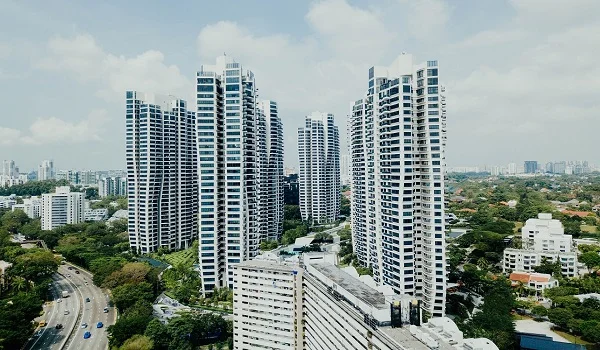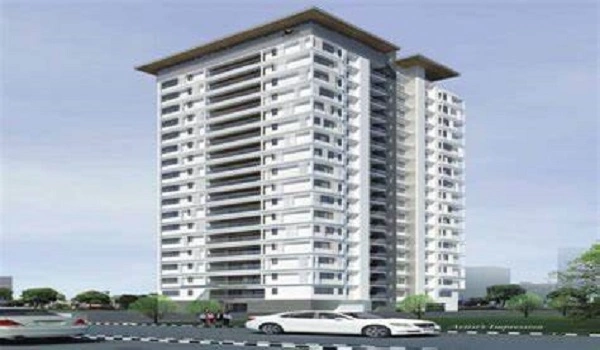Prestige Avon Photos
The Prestige Avon Photos show several real-time images of the project, including its 10-acre layout, G+16 floor towers, and detailed apartment designs. The images display 3, 3.5, 4, and 5 BHK apartments, along with the planned interiors and specifications.
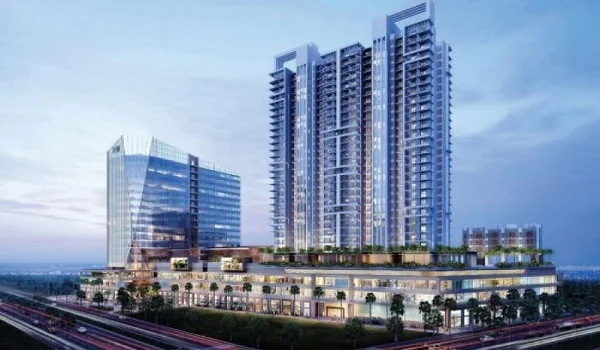
The construction stage photos are regularly updated, giving buyers a clear view of the development progress. These pictures help homebuyers trust the project & stay informed about every step.
The Prestige Avon Photos are uploaded to the official gallery page of the project website. These images are taken in high-quality 4K resolution, capturing every angle of the property. Buyers can also see the animated photos in the brochure PDF, which show the project as per the designs created by the engineers. This combination of real and animated images gives a complete picture of the project.
The Prestige Avon Photos present the elegant towers, well-laid internal roads, and open spaces within the community. Each image shows how the layout has been carefully designed to balance greenery with modern living spaces. The wide driveways, entrance arches, and landscaped areas give buyers a clear idea of the township. These HD photos provide an accurate impression of the project before it is completed, helping families imagine their lifestyle in the community.
The Prestige Avon Photos include updates of every construction stage. From the foundation to the structural progress & final finishing, the group keeps uploading real-time images to maintain transparency. These progress images allow buyers and investors to see how fast the work is moving. They also act as proof of the project’s on-time development, ensuring that possession on 31 December 2028 is on track.
The Prestige Avon Photos show the interiors of 3, 3.5, 4 BHK, & 5 BHK apartments, ranging from 1500 sq. ft - 3000 sq. ft. Each image highlights well-planned rooms, wide balconies, and modern kitchens. The photos of the sample apartments display stylish flooring, large windows, and premium fittings. The interiors are designed to bring natural light and ventilation into every home, and the images reflect this thoughtful planning.
The Photos of Prestige Avon cover more than just the apartments—they also capture the 50-plus lifestyle amenities. These include the clubhouse, gym, swimming pool, indoor games area, and landscaped gardens. The images of children’s play areas, jogging tracks, and outdoor sports courts show how the project caters to every age group. Families can view these photos and picture the lifestyle they will enjoy after moving in.
The Photos of Prestige Avon are also included in the brochure PDF, which can be easily downloaded from the official site. The brochure features a mix of animated 3D images and real-time pictures, giving a detailed view of the master plan, towers, and unit layouts. Buyers can explore these photos to understand the exact design & placement of each apartment. Regular updates in the brochure and on the website keep the information current and reliable.
Prestige Avon Blog
| Enquiry |
