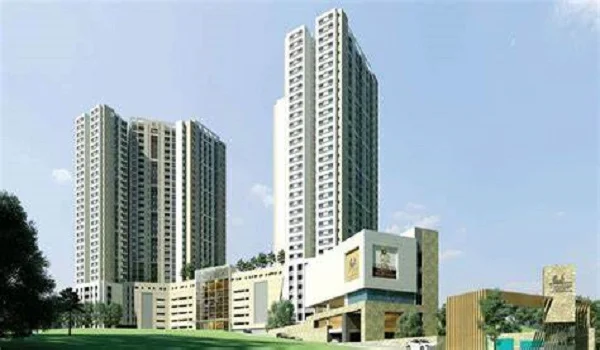Prestige Hillcrest

Prestige Hillcrest is a premium residential apartment project located on Bannerghatta Road in South Bangalore, India. It is developed by the Prestige Group, one of India’s most trusted real estate brands. This project offers ready-to-move-in homes with spacious 2 BHK and 3 BHK apartments. The apartment sizes range from about 1,900 sq. ft. to 2,300 sq. ft. of super built-up area. The price of these apartments starts from approximately Rs. 1.48 crores and can go up to Rs. 1.75 crores, depending on the unit size and layout.
Prestige Hillcrest received RERA approval with the number PR/180521/001784. The project was completed, and possession started around December 2016. It is known for quality construction, good layout planning, and a peaceful environment.
Latest News: Recently, the real estate sector on Bannerghatta Road has shown steady growth due to improved connectivity and metro development. New infrastructure projects have increased interest from both homebuyers and investors in this region.
Highlights of Prestige Hillcrest:
| Type | Apartments |
| Project Stage | Ready to Move |
| Location | Bannerghatta Road, South Bangalore |
| Builder | Prestige Group |
| Price Range | ₹1.48 Crore – ₹1.75 Crore |
| Configuration | 2 & 3 BHK |
| Size Range | 2 BHK: 1,900 sq. ft. | 3 BHK: 2,300 sq. ft. |
| Launch Date | Before 2016 |
| Possession Date | December 2016 |
| Total Land Area | Not Specified |
| Open Space | 70% |
| Approval | RERA Approved |
| RERA No. | PR/180521/001784 |
Prestige Hillcrest Location

Prestige Hillcrest is located on Bannerghatta Road, which is one of the well-developed and in-demand areas in South Bangalore. This location provides excellent connectivity to major parts of the city, such as Jayanagar, JP Nagar, BTM Layout, and Electronic City. These are important areas known for IT parks, schools, hospitals, and shopping zones. The NICE Road junction is also nearby, which helps in quick travel to other parts of Bangalore.
The distance from Prestige Hillcrest to Jayanagar is about 7 km, while JP Nagar is around 5 km away. Electronic City, a major IT hub, is approximately 14 km from the project. Bangalore’s Kempegowda International Airport is about 45 km away and can be reached in around 1.5 hours via the NICE Road and the airport highway. The upcoming Namma Metro line is also expected to boost travel convenience in this area.
Prestige Hillcrest Master Plan

Prestige Hillcrest master plan is set on a large site area with 70% open space. The project consists of residential towers that offer well-ventilated and spacious apartments. The community is designed with landscaped gardens, paved walkways, and wide internal roads. Prestige Hillcrest also offers a wide range of modern amenities to its residents.
Some of the cool amenities include a clubhouse, a pool, a gym, an indoor games area, a children’s play area, a senior citizen zone, a multipurpose hall, a jogging track, and round-the-clock security with CCTV surveillance. There is also ample car parking and power backup provided for all common areas and apartments. The overall layout gives a peaceful and comfortable lifestyle for residents.
Prestige Hillcrest Floor Plan


The floor plans at Prestige Hillcrest offer 2 & 3-BHK apartments. Every unit comes with good natural light and ventilation. The 2 BHK apartments usually have a large living area, two bedrooms, a modern kitchen, and two bathrooms. The 3 BHK apartment units offer more space with an additional bedroom & bathroom.
- 2 BHK units: around 1,900 sq. ft.
- 3 BHK units: around 2,300 sq. ft.
Prestige Hillcrest Price
| Configuration Type | Super Built Up Area Approx* | Price |
|---|---|---|
| 2 BHK | 1,900 sq. ft. | Rs. 1.48 Crore |
| 3 BHK | 2,300 sq. ft. | Rs. 1.75 Crore |
The price of apartments in Prestige Hillcrest starts at approximately Rs. 1.48 crores for the 2 BHK units. The larger 3 BHK apartments are priced up to Rs. 1.75 crores.
The final price depends on the floor level, unit position, and size of the apartment. Since this is a ready-to-move project, there are no GST charges, and the registration process is straightforward. The resale value has also remained stable, and the project is considered a good investment by real estate experts.
Prestige Hillcrest Gallery






Prestige Hillcrest Reviews

Prestige Hillcrest has received positive reviews from residents and real estate analysts. Residents appreciate the peaceful environment, clean surroundings, and spacious apartments. The location is another big advantage due to its proximity to popular areas, workplaces, and schools. Reviewers have also highlighted the timely possession and quality construction by Prestige Group.
The brochure of Prestige Hillcrest gives complete details about the master plan, floor plans, location map, amenities, and construction quality. It also includes images of the interiors, landscaping, and tower elevations. Interested buyers can request the brochure directly from the official Prestige website or visit the project site for a physical copy. The brochure helps buyers understand the full layout and features before making a decision.
Prestige Group Prelaunch Project is Prestige Avon
| Enquiry |