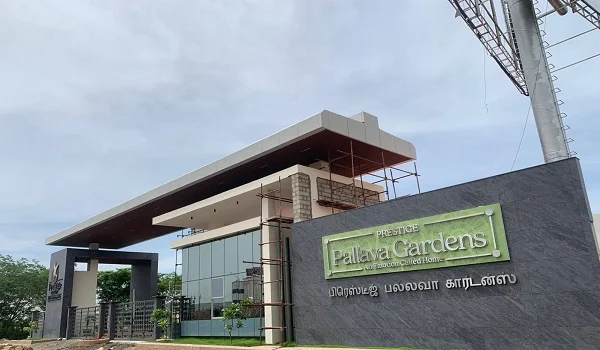Prestige Pallavaram Gardens

Prestige Pallavaram Gardens is a new luxury apartment project by the Prestige Group. It is located on Pallavaram-Thuraipakkam Road, in Iswarya Nagar, Nemilichery, Pallavaram, Chennai, Tamil Nadu 600043. The project is being developed over a land area of around 21.84 to 22 acres. It will have about 2069 high-rise apartments. The apartment units are available in 2, 3, & 4 BHK variants.
The project consists of 21 towers, each with 2 basements, a ground floor, & 14 upper floors. Some sources mention 13 towers, but most updated reports confirm 21 towers. The unit sizes vary from 1,001 sq. ft. to 2,739 sq. ft. depending on the configuration. As of July 2025, the project is in the pre-launch stage. Possession is expected from December 2026 onwards, although some sources suggest it could go up to 2029. The RERA number of the project is TN/35/Building/0224/2025.
Highlights of Prestige Pallavaram Gardens:
| Type | Apartments |
| Project Stage | Pre-launch |
| Location | Pallavaram, Chennai – 600043 |
| Builder | Prestige Group |
| Price Range | ₹98 Lakhs – ₹3 Crores |
| Configuration | 2, 3 & 4 BHK |
| Size Range | 1,001 – 2,739 sq. ft. |
| Launch Date | Pre-launch (July 2025) |
| Possession Date | From December 2026 (Expected) |
| Total Land Area | 21.84 – 22 Acres |
| Total Units | 2,069 Units |
| Towers | 21 Towers |
| Floors | 2B + G + 14 Floors |
| RERA No. | TN/35/Building/0224/2025 |
Prestige Pallavaram Gardens Location

Prestige Pallavaram Gardens is in a prime part of South Chennai. It is located near the Chennai International Airport, which is just around 6 km away. The project has good connectivity to major roads, including GST Road and OMR. IT parks like Olympia Tech Park and TIDEL Park are also reachable within 30–40 minutes by road.
Pallavaram Railway Station is around 3.5 km away and provides good access to the rest of the city. The Chennai Metro service is also close by, adding to the convenience for daily travel. The locality has schools, hospitals, shopping malls, and restaurants nearby, making it ideal for family living.
In recent news, the Pallavaram–Thoraipakkam stretch is seeing a growth in real estate demand due to upcoming infrastructure projects and improved road widening plans. These upgrades are likely to push property values higher in the coming years.
Prestige Pallavaram Gardens Master Plan

The master plan of Prestige Pallavaram Gardens spreads across nearly 22 acres of land. It has 21 towers designed with modern architecture. The layout includes large green open areas, walking paths, and a dedicated clubhouse. Amenities in the project include a pool, a gym, children’s play area, landscaped gardens, indoor games, a multipurpose hall, a library, and a senior citizens’ zone. There are also jogging tracks, outdoor courts for badminton and basketball, and 24/7 security systems. The project offers both basement and surface parking, along with visitor parking zones.
Prestige Pallavaram Gardens Floor Plan



Prestige Pallavaram Gardens offers 2 BHK, 3 BHK, and 4 BHK apartments. The floor plans are designed to give proper space and ventilation. The living rooms are wide, kitchens are modern, and bedrooms are made for comfort. Most flats come with attached balconies and utility spaces.
- 2 BHK: 1,001 sq. ft. to 1,229 sq. ft.
- 3 BHK: 1,352 sq. ft. to 1,770 sq. ft.
- 4 BHK: 2,699 sq. ft. to 2,739 sq. ft.
These apartments are suited for both small and large families. The floor plans use space wisely, with well-planned bedrooms, kitchens, and bathrooms.
Prestige Pallavaram Gardens Price
| Configuration Type | Super Built Up Area Approx* | Price |
|---|---|---|
| 2 BHK | 1,001 sq. ft. to 1,229 sq. ft. | Rs. 98 Lakhs – ₹1.1 Crore |
| 3 BHK | 1,352 sq. ft. to 1,770 sq. ft. | Rs. 1.2 Crore – ₹1.98 Crore |
| 3 BHK | 2,699 sq. ft. to 2,739 sq. ft. | Rs. 2.5 Crore – ₹3 Crore |
The prices at Prestige Pallavaram Gardens for sale starts from INR 98 lakhs and are based on size, configuration, and floor level.
As of mid-2025, the price for a 2 BHK flats starts at ₹98 Lakhs and goes up to ₹1.1 Crore. A 3 BHK apartment is available between ₹1.2 Crore to ₹1.98 Crore, depending on the size and floor. The 4 BHK apartments are premium units, priced between ₹2.5 Crore to ₹3 Crore. The final price may also change based on extra charges like car parking, floor rise, and registration fees.
Prestige Pallavaram Gardens Gallery






Prestige Pallavaram Gardens Reviews

Prestige Pallavaram Gardens is receiving positive early reviews because of its location, the brand value of the Prestige Group, and the master plan design. Buyers are showing interest because of its closeness to the airport and employment zones. The presence of good schools and hospitals nearby makes it a good option for end-use. Investors are also interested because the area is likely to see price growth in the coming years.
The official brochure of Prestige Pallavaram Gardens gives full details about the project’s layout, floor plans, elevation, amenities, and payment schedule. It includes images of the towers, site map, and model floor plans. The brochure is useful for understanding apartment layouts and available facilities in detail.
Prestige Group Prelaunch Project is Prestige Avon
| Enquiry |