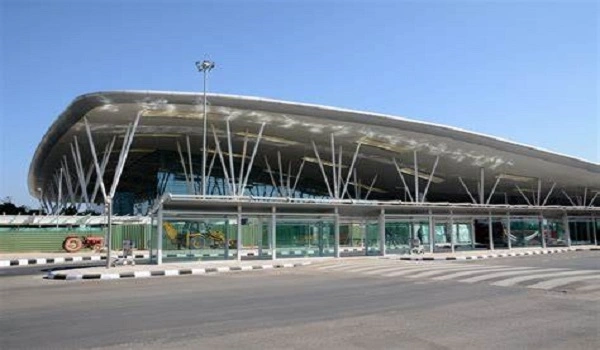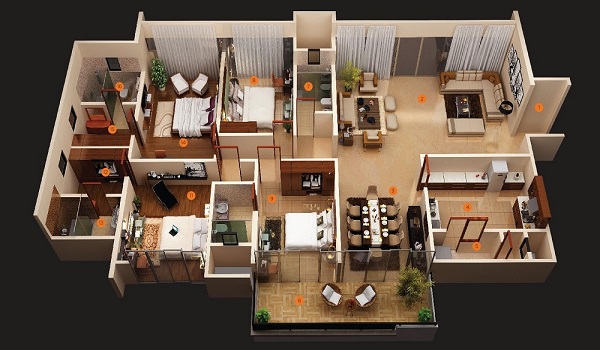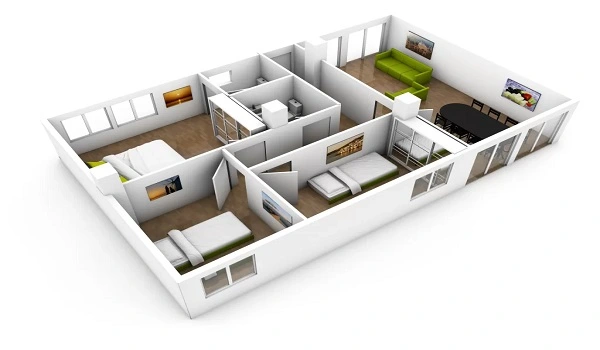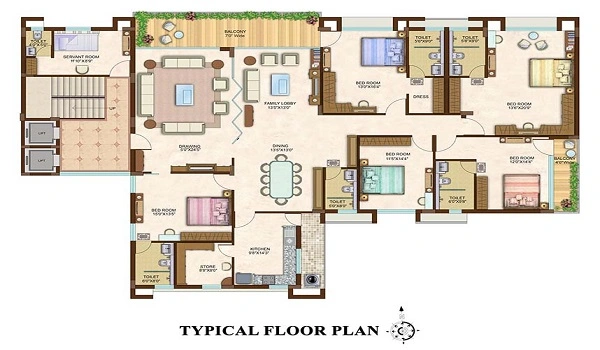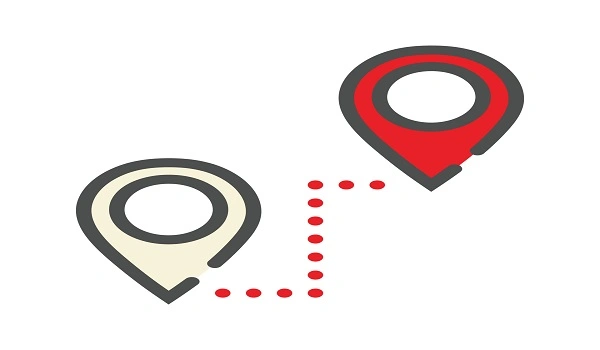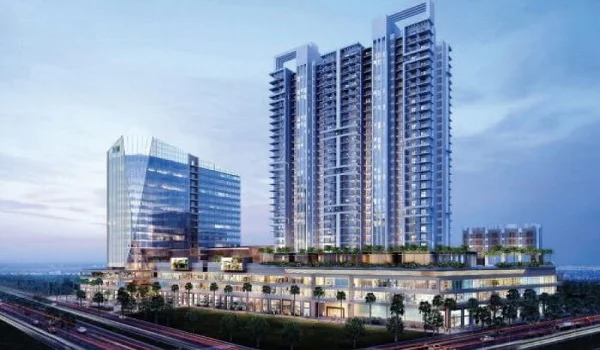Prestige Avon 3.5 BHK Apartment Floor Plan
The Prestige Avon. 3.5 BHK apartment floor plan covers 1800 sq. ft. of built-up area. The unit is priced at Rs. 2.2 Crores. The floor plan is designed with three bedrooms, three bathrooms, a kitchen, an additional small room, a foyer, three balconies, and a spacious living room. Every space in the apartment is well-planned with proper dimensions.
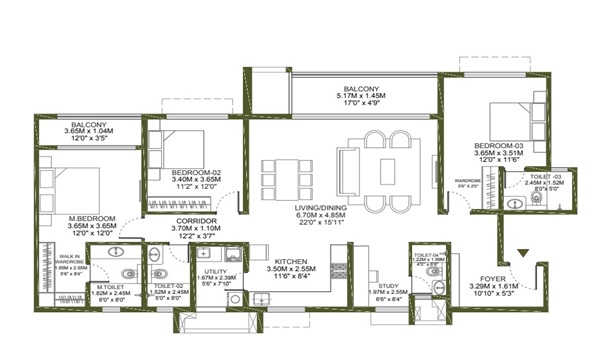
The master bedroom in the 3.5 BHK apartment has an estimated size of 14 feet by 16 feet. The room has space for a king-size bed, side tables, and wardrobes. It comes with an attached bathroom and direct access to a balcony.
The second bedroom has an estimated dimension of 12 feet by 14 feet. This room can be used as a children’s bedroom or guest room. It has proper space for wardrobes and easy access to a bathroom.
The third bedroom measures around 12 feet by 13 feet. This room also has easy access to a bathroom. The layout makes it suitable for a study room or additional guest space.
The additional small room in the 3.5 BHK apartment has a size of 8 feet by 10 feet. This room can be used as a study, a home office, or a helper’s room. It is designed to be flexible for multiple uses.
The apartment has three bathrooms, each with an estimated size of 6 feet by 8 feet. Each bathroom is designed with modern fittings, shower space, and ventilation. The master bathroom measures 8 feet by 10 feet and comes with a shower enclosure.
The kitchen in the Prestige Avon 3.5 BHK apartment measures about 10 feet by 12 feet. The kitchen is planned with space for cabinets, a cooking counter, and modern appliances. Next to the kitchen, there is a utility space of around 5 feet by 7 feet. This space can be used for washing machines and storage.
The foyer in the apartment has an estimated dimension of 6 feet by 8 feet. The foyer creates a welcoming entry space. It also separates the living area from the entrance for better privacy.
The living room is one of the biggest parts of the apartment. The living room measures around 14 feet by 20 feet. The living area is big enough for a sofa set, a dining table, and entertainment units.
The Prestige Avon 3.5 BHK apartment has three balconies. The first balcony, attached to the master bedroom, is around 5 feet by 10 feet. The second balcony, attached to the living room, measures about 6 feet by 12 feet. The third balcony, attached to one of the other bedrooms, has a size of 5 feet by 8 feet.
The dining area in the apartment is connected to the living room. It has a size of 10 feet by 12 feet. This space is big enough for a six-seater dining table. The floor plan makes sure the dining space gets enough light from the living room balcony.
The passage area that connects the rooms has an estimated width of 4 feet. The passage allows smooth movement between bedrooms, bathrooms, and the living area. The apartment also includes storage space within wardrobes and utility zones.
The entire apartment floor plan of 1800 sq. ft. has been designed for space efficiency. Each room has been given proper dimensions for comfort and easy furniture placement. The apartment comes with cross-ventilation and multiple openings for natural air.
The Prestige Avon 3.5 BHK apartment is suitable for medium to large families. The additional small room adds flexibility to the layout. The three balconies ensure outdoor space with indoor comfort. The large living room and dining area make the home suitable for gatherings. The foyer adds privacy, and the kitchen with utility increases functionality.
The layout of 1800 sq. ft. includes a mix of big and small rooms. The average bedroom size is between 12 feet by 14 feet & 14 feet by 16 feet. The living room at 14 feet by 20 feet is one of the biggest spaces in the plan. The kitchen, at 10 feet by 12 feet, balances size and efficiency. The three balconies add nearly 150 sq. ft. of extra open space.
The Prestige Avon 3.5 BHK apartment floor plan has been planned to use the 1800 sq. ft. effectively. The Rs. 2.2 Crores price includes premium design, spacious rooms, and modern planning. Each room dimension ensures comfort, while the overall design gives value for money.
Prestige Avon Blog
| Enquiry |
